|
|
| |
I’ve posted these on Cuusoo, please support:
snot
| |
 1x2 technic liftarm-snot yay!
1x2 technic liftarm-snot yay!
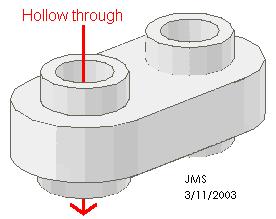 snot yay!
snot yay!
thanks!
Jeff
|
|
|
| |
Some work still to be done. Steps for instance, and I need to fill in the space
around the doors.
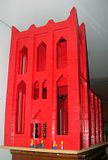
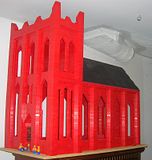
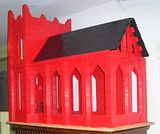
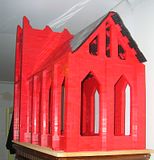

No interior to speak of, either. And the windows are so darn clean you can
hardly see them.
Thanks for looking!
|
|
| |
i started another house in 2010, which is not yet completed but most of the
furniture to fill the house is.
still to be finished or photographed, the kitchen, the guest bathroom and the
patio furniture.
-deborah higdon-leblond-
|
|
| |
In lugnet.announce.moc, Deborah Higdon wrote:
snip
| |
enjoy the
set
and/or
video.
-§ deborah higdon-leblond §-
|
That’s a beautiful rendition! I saw a youtube of the house a while back and was
impressed then. The idea that you did it justice in LEGO... very nice!
Can’t wait to see it in person!
Dave K
|
|
| |

| | much of 2009 was spent working on my newest house moc, a replica of an actual house in suffolk, england. the award-winning design of the sliding house features a motorized shell that moves over two buildings to create a variety of forms, living spaces and lighting possibilities. the owners - ross russell and sally morris - have a very detailed website http://therussellhouse.org> with floor plans and elevations which i used for scale and proportions, but i took some artistic license when i felt the need and desire. after finding my moc on flickr, they recently added some photos of my creation!
|
| | 
| | many of the interior and exterior furnishings were published over the past few months on my flickr photostream.
| | 
|
many thanks to fellow lug member jason allemann for helping with the
motorization, other members for loaning me pieces and to nelug member dave gwon
for video of the moc in motion.
enjoy the set and/or
video.
-§ deborah higdon-leblond §-
|
|
| |
Hi! Pardon the late reply, I had quite a busy week! I really enjoyed seeing your
work here. There are tons of plates in this MOC for sure. Great way to convey
the brick by brick look.
Again, very nice work, glad to hear you had such a positive response both here
on LUGNET and at the recent Lego Con.
Keep building!
Eric Sophie
|
|
| |
In lugnet.announce.moc, Chris Eyerly wrote:
| |
This is my first MOC announcement here on LUGNET.

This is model of the Robie House I displayed at Brickworld 2009. It is
about 8000 pieces, built mostly of dark red plate to emulate the long thin
bricks used by Wright. It is built on a 1 stud to 1 foot scale. Overall I
am considering it a 1.0 version as there are quite a few small details that
need to be fixed, especially those around the 1/2 stud offset used for the
outer walls. Hopefully I can get to a 2.0 version.
http://www.flickr.com/photos/ie10421/sets/72157622174765063/
Or
http://www.mocpages.com/home.php/9407
Thanks!
Chris Eyerly
|
Thank you all for the kind words. It’s great to have a place to share our work
and encourage others.
Play Well
Chris
|
|
| |
In lugnet.announce.moc, Chris Eyerly wrote:
| |
This is my first MOC announcement here on LUGNET.

This is model of the Robie House I displayed at Brickworld 2009. It is
about 8000 pieces, built mostly of dark red plate to emulate the long thin
bricks used by Wright. It is built on a 1 stud to 1 foot scale. Overall I
am considering it a 1.0 version as there are quite a few small details that
need to be fixed, especially those around the 1/2 stud offset used for the
outer walls. Hopefully I can get to a 2.0 version.
http://www.flickr.com/photos/ie10421/sets/72157622174765063/
Or
http://www.mocpages.com/home.php/9407
Thanks!
Chris Eyerly
|
Outstanding, impressive, and beautiful.
I really love some of the details of this particularly the texture of the
various plates. Great work and thanks for posting it here, I would not have
wanted to miss this.
Janey “Red Brick”
|
|
| |
In lugnet.announce.moc, Chris Eyerly wrote:
| |
This is my first MOC announcement here on LUGNET.

This is model of the Robie House I displayed at Brickworld 2009. ...
|
Beautifully done! The elegance of the style is well conveyed and makes for a
handsome model.
-Suz
|
|
| |
Bravo, Chris!
This is instantly recognizable if you know Wright’s architecture -- and even if
you don’t know the Robie House in particular, you still might recognize Wright’s
style.
The fact that you took the trouble to emulate the texture and color variations
of the bricks, in a model of this size, is impressive. The half-stud offset
tiles on the crowns of the courtyard walls are also a nice detail. Finally,
there are your windows -- it just wouldn’t be a Wright creation if you had used
an expanse of plain-old plate glass!
|
|
| |
This is my first MOC announcement here on LUGNET.

This is model of the Robie House I displayed at Brickworld 2009. It is about
8000 pieces, built mostly of dark red plate to emulate the long thin bricks used
by Wright. It is built on a 1 stud to 1 foot scale. Overall I am considering
it a 1.0 version as there are quite a few small details that need to be fixed,
especially those around the 1/2 stud offset used for the outer walls. Hopefully
I can get to a 2.0 version.
http://www.flickr.com/photos/ie10421/sets/72157622174765063/
Or
http://www.mocpages.com/home.php/9407
Thanks!
Chris Eyerly
|
|
| |
In lugnet.build.arch, Saso Tomat wrote:
| |
Great MOC. I really enjoy watching your creations. Lots of nice details.
Thanks for sharing this (and all others) with us.
Saso
|
thank you. it does sometimes seem like a ghost town here but with the view
count i know that people are still here reading. your comments, especially
cause there are so few making them nowadays, are much appreciated. glad you
enjoy looking at the work.
-§ deborah §-
|
|
| |
Great MOC. I really enjoy watching your creations. Lots of nice details. Thanks
for sharing this (and all others) with us.
Saso
|
|
| |
In lugnet.build.arch, Chris Gray wrote:
| |
deborah higdon wrote:
| |
enjoy the
folder
including floor plans and research photos.
|
Gorgeous, as usual for you! I especially liked the duck on the cow.
The SNOT work around the doorway is very effective.
-Chris Gray
|
thank you, very much. i especially loved working on the snot parts since the
rest of building was pretty much straightforward - great tan boxes surrounded by
large amounts of tan plate.
-§ deborah §-
|
|
| |

| | in march of this year, some members of our group were asked to create mocs to celebrate the ancient egypt exhibit at ottawa’s museum of civilization. i created an architectural moc after doing some research to try to make it at least somewhat historically accurate. there are not many pictures out there of actual ancient egyptian houses. this result is a composite take on a nobleman’s villa loosely based on floor plans i found.
|
| | i knew i couldn’t create a figless moc but it was difficult to gather enough plain yellow torsos to populate the villa with as many slaves as an affluent egyptian would own.
| | 
|
| | 
| | the most fun i had was creating the door design and the front gate. when i demolish the moc, i will save both pieces and create another doorway study for my series. i printed a custom coloured cloth to create the canvas awning for the roof top, yes, it is non-lego.
|
enjoy the folder including floor plans and research photos.
-§ deborah higdon-leblond §-
|
|
|