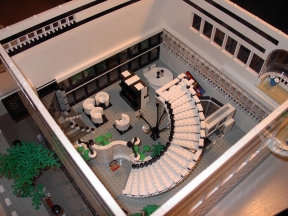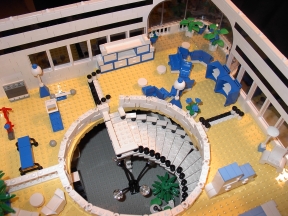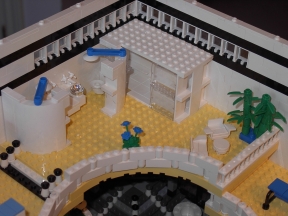| |
this urban renewal project sits on the corner of a main road and less well
maintained side road (beware of pot holes - even though the road has been
patched already). 
the owners have very modern tastes which suit loft living. they favour
monochromatic colour schemes except when it comes to art.
 their
tastes are somewhat dubious (eye of the beholder and all that) and they seem to
have hired someone who is strongly influenced by america’s favourite tv designer
hildy. her heavily inspired kitchen installation
“botanica”
makes me wonder if they have more money than sense. other art installations
located in the gallery to the left of the staircase feature prominent
avantguardistas of the area. a piece well-known to most afols is the
“abs money tree.” we
all wish we had one! their
tastes are somewhat dubious (eye of the beholder and all that) and they seem to
have hired someone who is strongly influenced by america’s favourite tv designer
hildy. her heavily inspired kitchen installation
“botanica”
makes me wonder if they have more money than sense. other art installations
located in the gallery to the left of the staircase feature prominent
avantguardistas of the area. a piece well-known to most afols is the
“abs money tree.” we
all wish we had one!
 the
living/dining area is well lit by a modern light fixture which illuminates all
areas of the main floor and through to the central area of the second floor. the
living/dining area is well lit by a modern light fixture which illuminates all
areas of the main floor and through to the central area of the second floor.
 the 2nd
floor loft area features a workout room (treadmill, exercise bike and requisite
plasma tv) with weights, exercise ball and massage table. the relaxation room
features articulated seating with movable ottomans to make the best of the view
from the enclosed balcony. the bookcases in the relaxation room don’t seem to
make the best use of space, but the owners liked the look of them. the bedroom
area speaks for itself. the final area in the multi-leveled loft features a
large bathroom with double sink, toilet, bidet, seating area and large steam
shower with seating for many. the 2nd
floor loft area features a workout room (treadmill, exercise bike and requisite
plasma tv) with weights, exercise ball and massage table. the relaxation room
features articulated seating with movable ottomans to make the best of the view
from the enclosed balcony. the bookcases in the relaxation room don’t seem to
make the best use of space, but the owners liked the look of them. the bedroom
area speaks for itself. the final area in the multi-leveled loft features a
large bathroom with double sink, toilet, bidet, seating area and large steam
shower with seating for many.

the old warehouse structure is maintained with originals windows, entrance and
roof. the skylights and moveable grills are now electric and remote controlled.
access to the roof is attained through a hatch with
ladder.
loft-living is not for all but these owners have made themselves a home.
many more details and closeups:
http://www.brickshelf.com/cgi-bin/gallery.cgi?f=88454
enjoy,
-§ deborah higdon-leblond §-
|
|
Message has 6 Replies:
 | | Re: moc: warehouse loft conversion
|
| (...) (snip) (...) Wow, what great details. I enjoyed the "warehouse turned loft" tour very much and in the past have also enjoyed your other MOCs. You do very interesting interiors and use pieces in very interesting and constructive ways. (Sorry, (...) (22 years ago, 28-Jun-04, to lugnet.build.arch, FTX)
|  | | Re: moc: warehouse loft conversion
|
| (...) ... (...) That is amazing! Seems straight out of a movie or TV show with the trendy warehouse units. A wonderful model! But... where is the Lego room? :-) (Actually, I'm sufficiently messy, and I like a dark place to sleep, so I'd have to put (...) (22 years ago, 28-Jun-04, to lugnet.build.arch)
|  | | Re: moc: warehouse loft conversion
|
| (...) Very nice building, especially with the detail work. I like the way you did the stairs, but I'm most intrigued by how you came up with a way to make curved walls surrounding the stairwell on the 2nd floor. That technique could be very useful (...) (22 years ago, 28-Jun-04, to lugnet.build.arch, FTX)
|  | | Re: moc: warehouse loft conversion
|
| (...) Deborah, I love the house! It felt like I was watching "Extreme Homes" on HGTV. I especially like the innovative use of parts to make some interesting furniture, like the arm chairs in the bathroom, exercise bike, and kitchen appliances. Kevin (22 years ago, 28-Jun-04, to lugnet.build.arch, FTX)
|  | | Re: moc: warehouse loft conversion
|
| (...) Very well done, ma'am. It reminds me of what the Warehouse District and the Central Business District (downtown) areas of Tucson are going through right now. Revitalization of historic warehouse buildings into housing and gallery space for (...) (21 years ago, 29-Jun-04, to lugnet.build.arch, FTX)
|
11 Messages in This Thread:
    
  
    
      
  
  
  
- Entire Thread on One Page:
- Nested:
All | Brief | Compact | Dots
Linear:
All | Brief | Compact
|
|
|
|