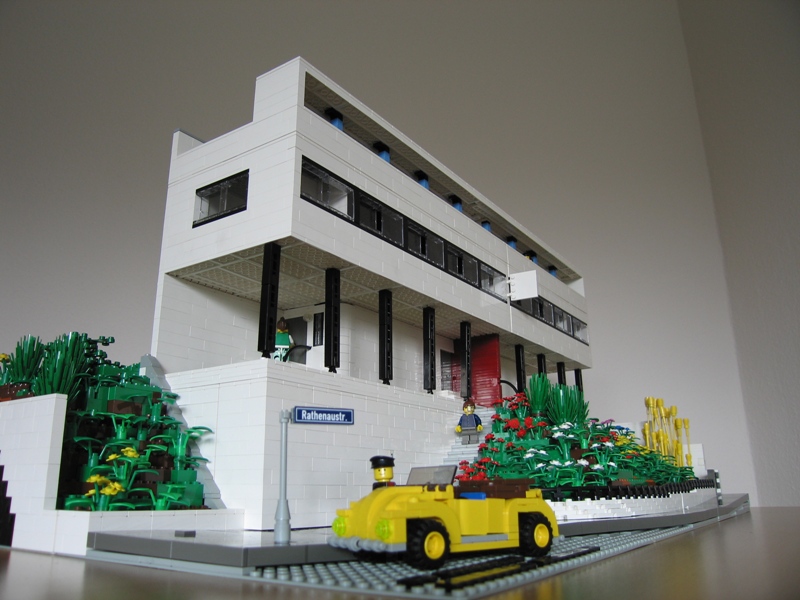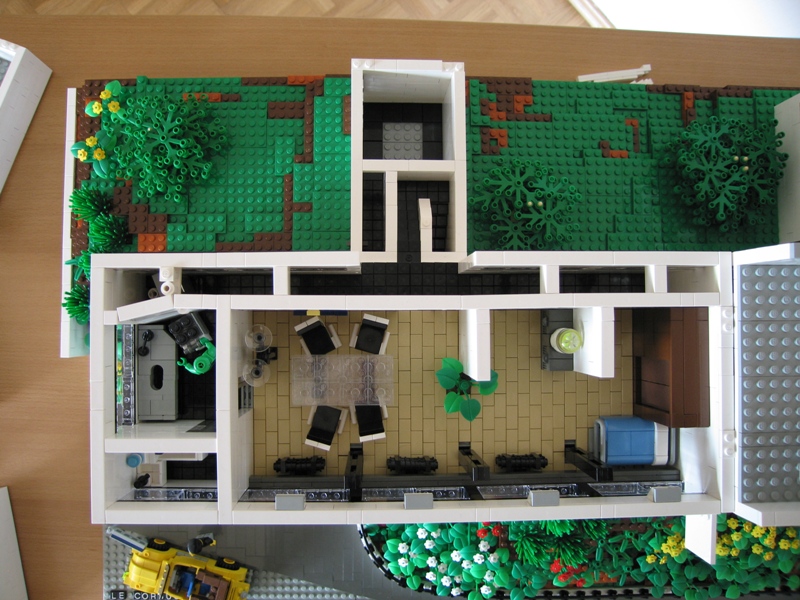| |

Hi all,
some weeks ago I finished my model of the Le Corbusier House in Stuttgart
Weissenhof Estate form 1927. Now the website is ready and pictures are available
at brickshelf and mocpages:
HoMa’s World of Bricks
Brickshelf
Mocpages
The real building was already build in 1927 but it still looks modern or even
futuristic. The arcitects Le Corbusier and Pierre Jeanneret built this house as
their idea of a new living and housing concept.
The Weissenhof Estate in
Stuttgart still shows several houses form the exhibiton in the late 20’s.
I decided to build a model of the Le Corbusier House because it has that clear
linear design approach you can see at the facade, the layout and especially at
the windows. Ok, it was easier building a model of such a cubistic building
rather then building models of more old-fashioned architecture like the
Frauenkirche. But it was
still a challenge to get the scale right. The whole model is moreless based
around the main window bar for which I have used several panels in transclear:

The ground layout of the building are multiples of square with 12x12 studs.
The model is build modular so it will be easy to transport and you also can see
the inside:

The main area of the bigger half of this twin house is fully detailed with the
bathroom, the kitchen and the multifunctional big room which was used both for
day- and night-life (sleeping).
All levels of the building could be accessed by a minifig using the stairs in
the two staircase modules at the rear end of the house. Due to the hilly
landscape of Stuttgart the main entrances of the building could be reached by
long stairs at the outside of the building. In the old days vehicles were not as
common as today so the architects decided not to include a garage underneath the
building ...
Have fun with the pictures of the real house and my LEGO model!
Holger
|
|
Message has 4 Replies:
5 Messages in This Thread:
  
  
  
  
- Entire Thread on One Page:
- Nested:
All | Brief | Compact | Dots
Linear:
All | Brief | Compact
|
|
|
|