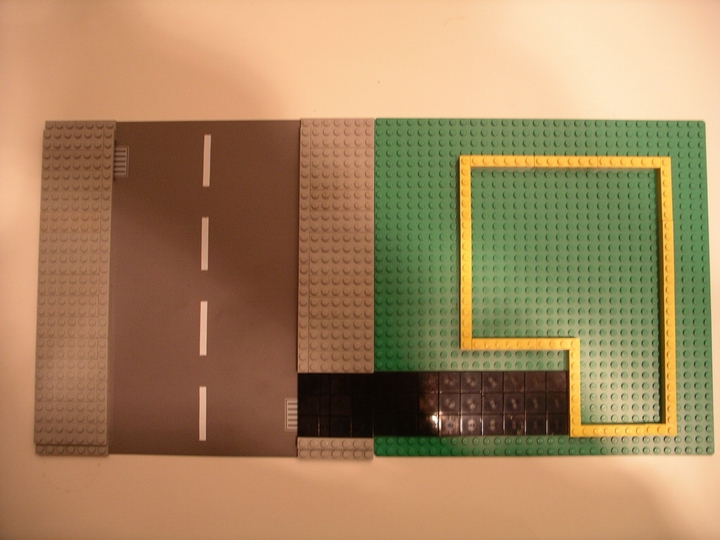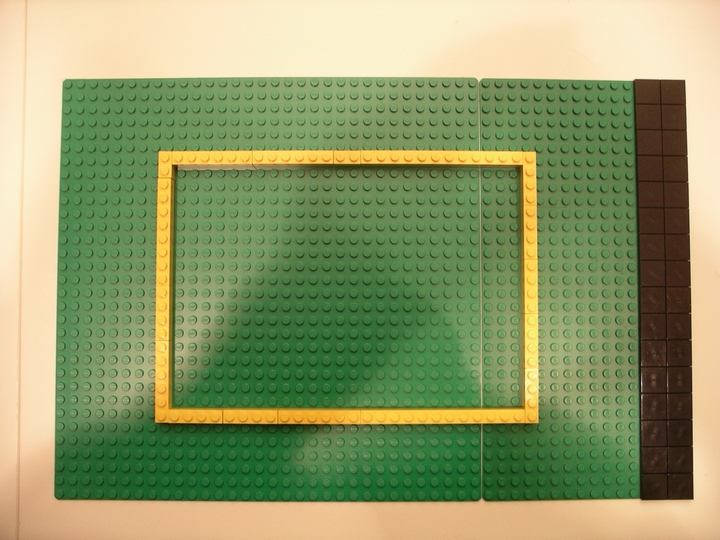Subject:
|
Re: Build a Suburban House (or homes) for Brickfest
|
Newsgroups:
|
lugnet.town
|
Date:
|
Sat, 24 Feb 2007 04:24:47 GMT
|
Viewed:
|
8774 times
|
| |

|
|
In lugnet.announce, Jeff Pelletier wrote:
| |
The Town / Train display is putting out the call for Suburban houses to
populate the areas outside the city limits. If you haven’t built town MOCs
before but want to give this one a try – this is the perfect opportunity as
the investment in pieces isn’t too huge and you get a chance to really add to
what is shaping up to be a really fantastic layout.
To make things easier – there are two suburban house standards by which
everyone should build to. All you have to do is drop off your MOC and it
will fit perfectly into a network of streets already laid out. Everyone will
get a plot of “land” and a place to call your very own.
So what do you need to build?
Option #1
32 x 32 green baseplate. Optional 6 stud wide driveway to the street, 2
studs in from the edge (on the right side if you are facing the house from
the street). The cut in the sidewalk will be black tile – but you can make
the driveway any material you prefer. The image below shows an ideal maximum
footprint for the house in yellow (including porches – and the house can be
smaller, of course) and a driveway in black tile. The street is shown for
reference.

Check out some of Steve B’s houses that would fit well on such a lot:
http://www.mocpages.com/moc.php/7002
Option #2
32x48 stud area on green baseplates. 4 stud wide half alley in the back.
Your property will back up to another house and complete an 8 stud wide
alley. The alley should be 2x2 black tile (and if you don’t have enough, let
me know and I’ll bring some extra – thank you PAB wall). All garages or
parking in Option #2 should be off the alley. The attached image shows an
ideal maximum footprint (including porches – and the house can be smaller, of
course) for the house in yellow and the alley in black tile.

Some examples I made of a house on the 32x48 footprint :
http://www.brickshelf.com/cgi-bin/gallery.cgi?f=183181 – cottage with fence
http://www.brickshelf.com/cgi-bin/gallery.cgi?i=2329218 – farm house with
no fence
http://www.brickshelf.com/cgi-bin/gallery.cgi?i=2018289 – many houses of
this size together. (some of mine and some from PSLTC)
In any option the house can be any style you want. The goal is to just make
sure that you can plop it down in any area and have it work next to someone
else’s house (so no enormous overhangs!).
VERY Important: You need to notify me what you will be bringing (and how many
– build as many as you like in either or both of the sizes) so I can reserve
a plot of land for you. Also, let me know if you are bringing a house with
fences along the property edge so you don’t get stuck next to someone else
with a fence as well. Have fun Building!!!
Jeff Pelletier
http://www.brickshelf.com/cgi-bin/gallery.cgi?m=jpelletier1977
|
this is really really a cool idea. allthough i won’t be attending brickfest this
year because of brickworld, i think i might take a crack at this. is there any
particular reason for the large offsets?
i can understand the side offsets as thats typical to the real world but
front and rear offsets are usualy all over the place depending on the town and
even subdivision.
anyway it’s a cool idea.
ondrew
|
|
Message has 1 Reply:
 | | Re: Build a Suburban House (or homes) for Brickfest
|
| In lugnet.town, Ondrew Hartigan wrote: is (...) It is mainly so there is enough of a front and back yard so people build something in these spaces. If you don't leave the offset then the houses are too close to each other and there isn't enough room (...) (19 years ago, 24-Feb-07, to lugnet.town, FTX)
|
Message is in Reply To:
12 Messages in This Thread:
    
    
  
  
    
       
- Entire Thread on One Page:
- Nested:
All | Brief | Compact | Dots
Linear:
All | Brief | Compact
This Message and its Replies on One Page:
- Nested:
All | Brief | Compact | Dots
Linear:
All | Brief | Compact
|
|
|
|