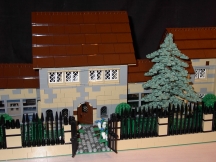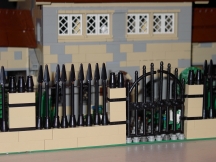| |
my second last moc to post from ottawa railfair.
the owners of this stately english-style mansion have updated & renovated to
combine old world details with a modern design.

the orginal home was expanded to include two new wings, one housing the indoor
pool with 360º view, the other with conservatory and breakfast bar.

the back wall of the living/dining room area was removed and replaced with
greenhouse type windows to expand living space and brighten what was a smaller,
much darker gloomy room. the upstairs master suite is now opened to view the
lower area.
homeowners enjoy the spacious but narrow backyard, dining under a traditional
pergola. privacy is protected by a tall wrought iron fence. a giant blue spruce
towers over the front yard, providing shade for a lovely garden and home for the
area’s songbirds.



please see this post for more info re
the mod work in the pergola details (painted tiles).
enjoy
-§ deborah higdon-leblond §-
|
|
Message has 1 Reply:
 | | Re: moc: stately country mansion
|
| (...) snip (...) Deborah your MOCs alway have outstanding detail, but this by far is one of my favourites. From the fencing right down to the interior details, excellent work and design concepts. All the finishing details really make this MOC (...) (21 years ago, 8-Nov-04, to lugnet.build.arch, FTX)
|
2 Messages in This Thread:
  
- Entire Thread on One Page:
- Nested:
All | Brief | Compact | Dots
Linear:
All | Brief | Compact
|
|
|
|