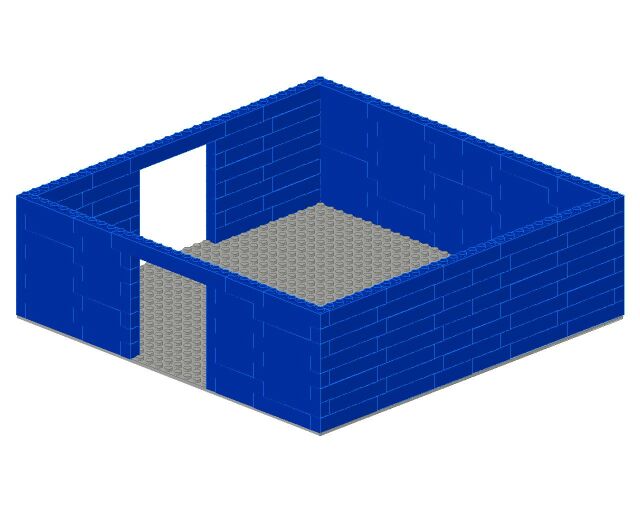| |
NWBrickCon™ 2005 Haunted Mansion Module Contest!!
Once more, NWBrickCon is happening near Halloween. So, once again, we are going
to have the Haunted Mansion Module Contest. Using the techniqes of Moonbase and
Castle, we are going to build a modular Haunted Mansion.
Each module will represent one room of the Mansion. As minifigs pass through
each room, they will be scared by the most horrific stuff you can imagine.
During our Public Exhibition (Saturday Oct. 8th and Sunday Oct. 9th), the public
will vote for their favorite Module. A prize will be awarded!
The goal is for each person to build an open-top module which, when placed
adjacent to another module forms a path through a haunted mansion. Because the
path through the Mansion must be like a haunted house - only one way to go -
there will be exactly two doorways in each module. There can be no dead ends or
T’s or X’s. As with other modular systems, these doorways are required to match
in size and placement.
With that said, Modules are to be one (or more*) 32 x 32 base plate(s) with
exactly two doorway openings 8 studs wide and at least 7 bricks tall centered
along the two edges chosen. There is no need to provide for connectivity between
modules (Technic bricks, etc.), but it is strongly suggested that the 8 studs of
the baseplate at the doorways be open to receive tiles if we feel the need to
reduce shifting.
Make sure that the interior of your module is visible from the top. There is no
color standard, the colors you use for the floor, walls and any interior detail
is up to you. Although we do not want modules to be very tall, the internal
height and internal arrangement of the module is up to you, the contestant. We
only require that the modules meet at the doorways and that there is nothing
outside of the 32 x 32 space.
I have included images of the only two single baseplate module arrangements
possible. These are representative only, your module does not need square walls
(or walls at all! Last year we had some really scary outdoor modules) as long as
it follows the doorway standard.
This is the “Straight-Through” Module.

This is the “L Shaped” Turning Module.

If a multiple module is built, (double wide, L-shape, whatever) it must still
have exactly two doors that will align with other modules.
If any of this is confusing or you have questions, please post them and I will
answer.
Wayne Hussey
NWBrickCon™ 2005
|
|
1 Message in This Thread:

- Entire Thread on One Page:
- Nested:
All | Brief | Compact | Dots
Linear:
All | Brief | Compact
|
|
|
|